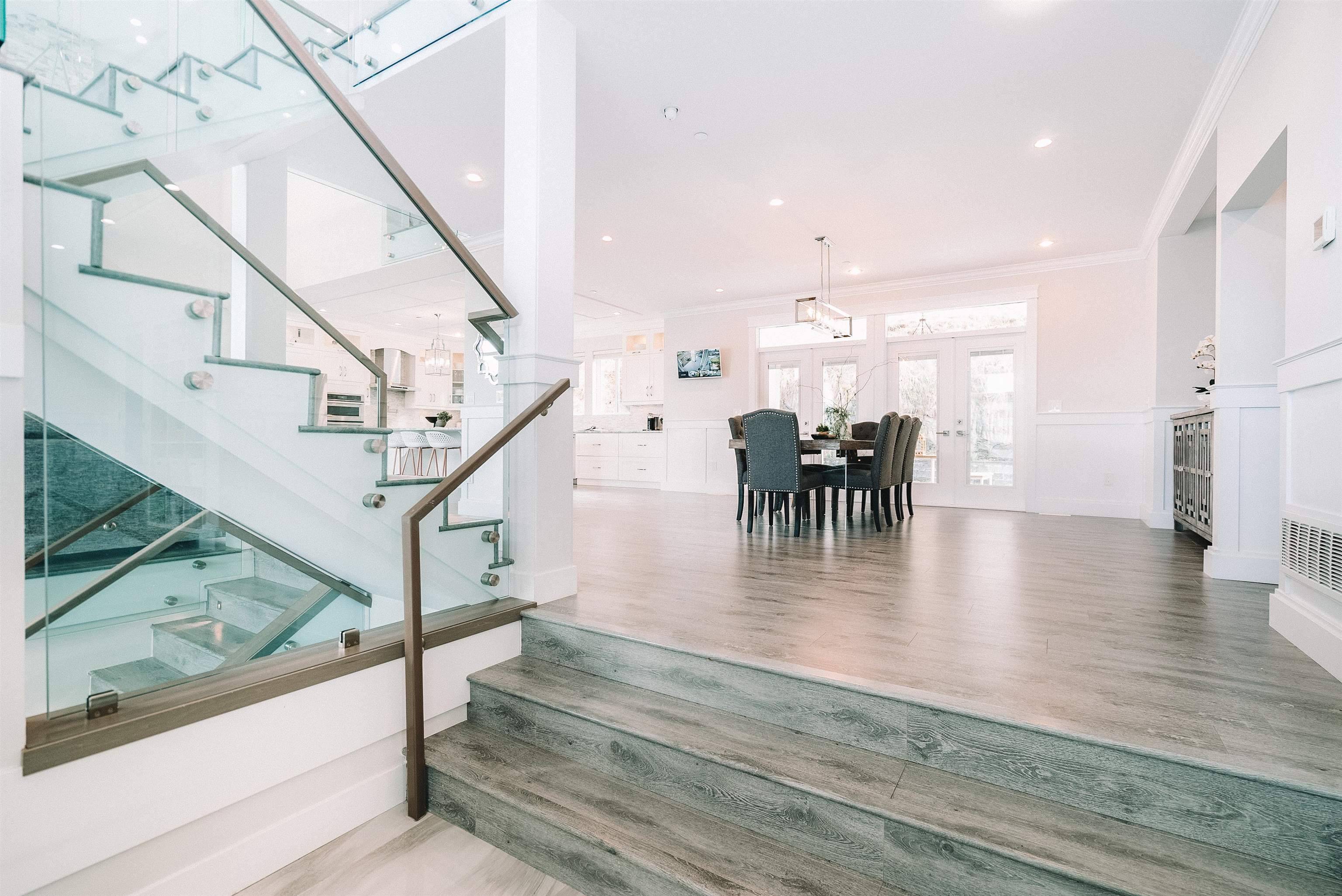UPDATED:
Key Details
Property Type Single Family Home
Sub Type Single Family Residence
Listing Status Active
Purchase Type For Sale
Square Footage 4,417 sqft
Price per Sqft $585
Subdivision Grant Hill Estates
MLS Listing ID R3023673
Bedrooms 6
Full Baths 4
Maintenance Fees $247
HOA Fees $247
HOA Y/N Yes
Year Built 2017
Lot Size 1.550 Acres
Property Sub-Type Single Family Residence
Property Description
Location
Province BC
Community Thornhill Mr
Area Maple Ridge
Zoning RES
Direction South
Rooms
Kitchen 2
Interior
Interior Features Central Vacuum, Vaulted Ceiling(s)
Heating Baseboard, Forced Air, Natural Gas
Cooling Air Conditioning
Flooring Laminate, Tile
Fireplaces Number 1
Fireplaces Type Gas
Equipment Sprinkler - Inground
Window Features Window Coverings
Appliance Washer/Dryer, Dishwasher, Refrigerator, Stove
Exterior
Exterior Feature Balcony, Private Yard
Garage Spaces 3.0
Garage Description 3
Fence Fenced
Utilities Available Community, Electricity Connected, Natural Gas Connected
Amenities Available Trash, Management, Sewer, Snow Removal
View Y/N Yes
View Mountain and Valley views
Roof Type Asphalt
Porch Patio, Deck
Exposure North
Total Parking Spaces 9
Garage Yes
Building
Lot Description Greenbelt, Private, Recreation Nearby, Wooded
Story 2
Foundation Concrete Perimeter
Sewer Community
Water Public
Others
Pets Allowed Yes
Restrictions No Restrictions
Ownership Freehold Strata
Security Features Security System,Smoke Detector(s),Fire Sprinkler System
Virtual Tour https://vimeo.com/1064389440

GET MORE INFORMATION



