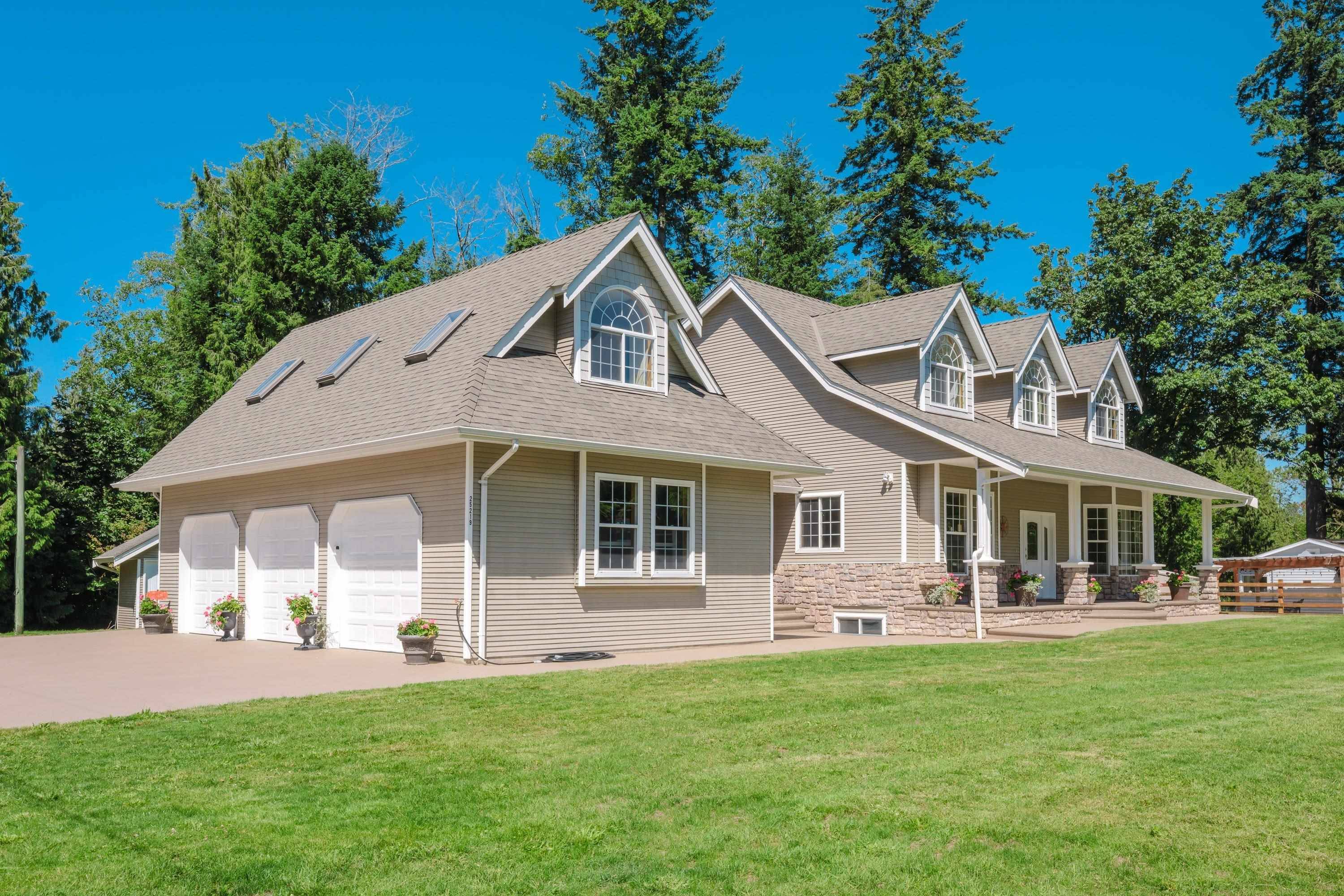UPDATED:
Key Details
Property Type Single Family Home
Sub Type Single Family Residence
Listing Status Active
Purchase Type For Sale
Square Footage 4,382 sqft
Price per Sqft $499
MLS Listing ID R3021927
Bedrooms 5
Full Baths 4
HOA Y/N No
Year Built 2002
Lot Size 0.940 Acres
Property Sub-Type Single Family Residence
Property Description
Location
Province BC
Community Salmon River
Area Langley
Zoning RU 3
Direction North
Rooms
Kitchen 1
Interior
Interior Features Pantry, Central Vacuum, Vaulted Ceiling(s)
Heating Forced Air, Natural Gas
Cooling Central Air, Air Conditioning
Flooring Laminate, Tile, Wall/Wall/Mixed
Fireplaces Number 2
Fireplaces Type Gas
Window Features Insulated Windows
Appliance Washer/Dryer, Dishwasher, Refrigerator, Stove
Exterior
Exterior Feature Garden, Private Yard
Garage Spaces 3.0
Garage Description 3
Utilities Available Electricity Connected, Natural Gas Connected, Water Connected
Amenities Available Sauna/Steam Room
View Y/N Yes
View Treed ravine
Roof Type Asphalt
Porch Patio, Deck
Total Parking Spaces 8
Garage Yes
Building
Lot Description Near Golf Course, Greenbelt, Private
Story 2
Foundation Concrete Perimeter
Sewer Septic Tank
Water Well Drilled
Others
Ownership Freehold NonStrata
Virtual Tour https://www.cotala.com/82341

GET MORE INFORMATION



